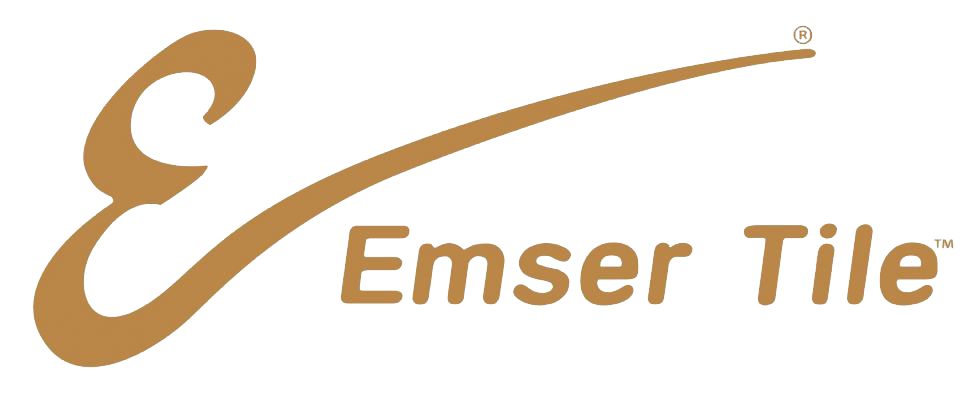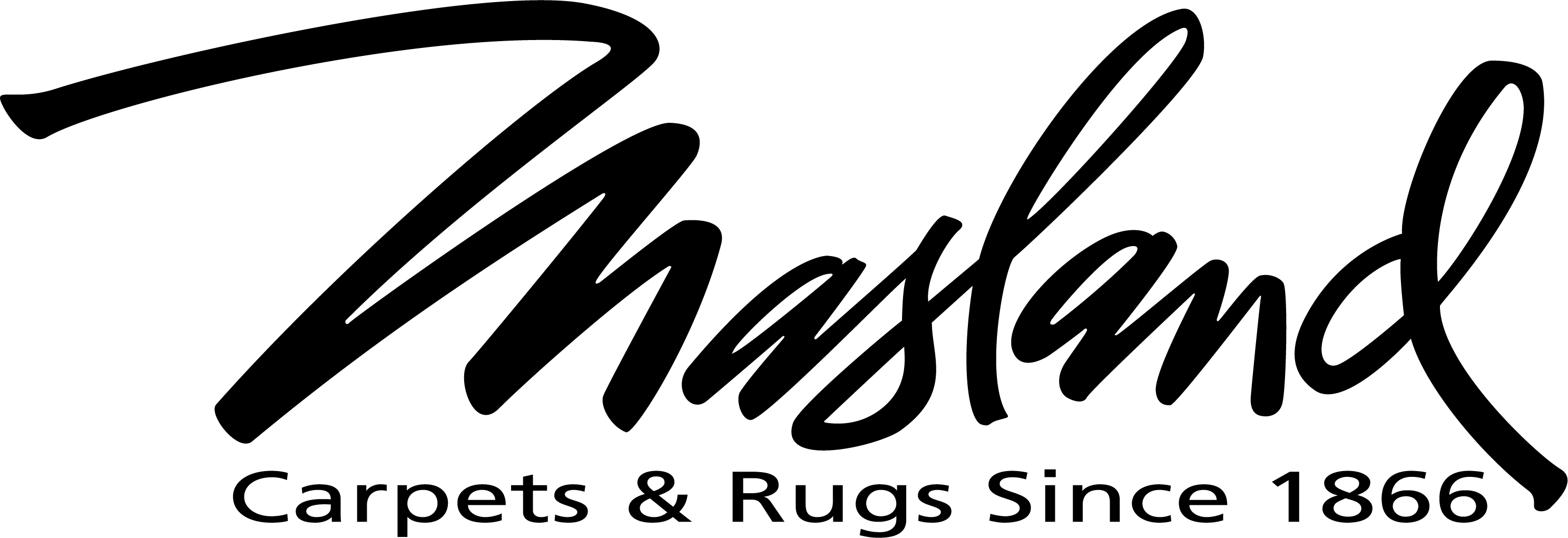Knowing how much flooring to buy can vary by flooring type.
Establish the Square Footage
To calculate the square footage of a room, multiply the room’s width by length. We suggest either drawing your floor plan to scale or using an electronic tool such as our MagicPlan app. If you prefer drawing and measuring yourself, our Project: Partners will be happy to handle the calculations for you. Remember, your Project: Partner is your best resource and can help you with all sorts of questions.
Carpet
Plan the carpet layout on your floor plan diagram. If the width of the room is less than the width of your chosen carpet, multiply the width of your chosen carpet (always 12 feet at The Floor Project) by the length of the room. Let’s say the room is 10 feet wide and 18 feet long. The actual square footage is 180 square feet; however, that would result in a seam down the center of the room. So, we avoid the seam by multiplying the carpet width by room length: 12 feet x 18 feet = 216 square feet. Remember areas like closets. For this example, it’s 3 feet, which would be 12 feet x 3 feet = an additional 36 square feet of carpet. Our total required is 252 square feet.
Always add about 2 inches for doorways so the carpet meets the floor covering in the next room. Add as much as 10% to the total square footage needed when installing Berber or patterned carpets to allow for pattern matching where a seam will be necessary. Your Project: Partner can help you with figuring just the right amount for your room.
Hardwood
Hardwood flooring is sold by the carton, generally 20 square feet, but check with a Project: Partner or scan the product QR code in the store to verify the number for the hardwood you have selected. All hardwood flooring requires a percentage of waste to be added for installation. The percentage varies depending on grade of the hardwood, variance in color and grain, and how much material you are installing. The general rule is to add 10% for installations with less than 1,000 square feet of material and 7% for installations requiring more than 1,000 square feet. The recommended allowance for waste can go as high as 15% for products installed on a diagonal or lower grade hardwood products. Using an example of 210 square feet in our room and closet, we can figure our allowance for 10% waste by multiplying 210 x 10% to get 21, so we will need to purchase 231 square feet of hardwood. If the product we selected has 20 square feet per carton, then divide 231 by 20. We get 11.55, so we will want to round up and purchase 12 cartons.
Laminate
Laminate flooring is sold by the carton. Each carton generally contains 20 square feet, but this can vary by style. Check with your Project: Partner for exact quantities. While laminate products usually don’t have consistency issues, you still have to allow for waste when calculating the amount of product to purchase. This allowance can range from 5 to 15% depending on the size of the project, as well as any corners and angles that would require additional cuts. Let’s use our example room with 210 square feet. We can figure our allowance for 5% waste by multiplying 210 x 5% to get 10.5, so we will need to purchase 220.5 square feet of laminate. If the product we selected has 20 square feet per carton, then divide 220.5 by 20. We get 11.025. You would need to purchase 11 or 12 cartons depending on the complexity of the room and your installer’s experience.
Vinyl
Glass back vinyl is sold off a roll, and the roll’s width can vary between 6, 12 and 13 feet 2 inches depending on the style, so consult a Project: Partner to determine the roll width of the vinyl product you’re considering. Plan the vinyl layout on your floor plan diagram. If the width of the room is less than the width of your chosen vinyl, which will be 12 feet for our example, then multiply the width of your vinyl by the length of the room. In our example, the room is 10 feet wide and 18 feet long. The actual square footage is 180 square feet; however, that would result in a seam down the center of your room. To avoid a seam, multiply the width of the vinyl, 12 feet, by the length of the room, 18 feet. The total is 216 square feet. We will also need to remember our closet, which would be 12 feet (roll width) times 3 feet for an additional 36 square feet of vinyl, bringing our total to 252 square feet. Always add about 2 inches for doorways so vinyl meets the floor covering in the next room. Add as much as 10% to the total square feet needed when installing patterned vinyl to allow for pattern matching during an installation. Consult a Project: Partner for more details.
Luxury Vinyl Tile (LVT)
VT flooring is sold by the carton. Each carton generally contains 20 square feet, but this can vary by style. While LVT products usually don’t have consistency issues, you still have to allow for waste when calculating the amount of product to purchase. This allowance can range from 5 to 10% depending on the size of the project, as well as any corners and angles that would require additional cuts. Let’s say our room has a total of 210 square feet between it and closet. We can figure our allowance for 5% waste by multiplying 210 x 5% to get 10.5, so we will need to purchase 220.5 square feet of LVT. If the product we selected has 20 square feet per carton, then divide 220.5 by 20 to get 11.025. You would need to purchase 11 or 12 cartons depending on the complexity of the room and your installer’s experience.













